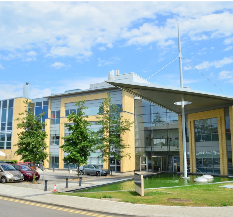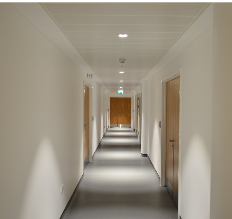


Electrical Engineering Division Annex, University of Cambridge
Through detailed evaluation of building fabric, building services engineering systems, renewable energy technologies and options therein, using dynamic thermal simulation, MSL developed an energy strategy and compiled the sustainability strategy for this project to support the client and professional team secure Planning Approval from the local planning authority.
The project comprised a three-storey extension to the north of the existing CAPE building. The extension provides laboratories, write up space and shell space for future fit out of clean room(s) and additional laboratories. The new building is linked to the existing CAPE Building, sharing reception and welfare areas, but has its own identity that complements the West Cambridge Development master plan.
In addition to the early planning work that MSL provided prior to construction, MSL also undertook post occupancy reviews of the HVAC performance to assist the university. The reviews took the form of desk top analyses using remote BMS access provided by the university, coupled with on-site investigations. The performance of systems within the facility were refined through the different seasons during the building’s first year of operation, to deliver improved comfort conditions for occupants, improved environmental conditions in laboratories to support scientific research and to improve the energy efficiency of system operation.



Elizabeth Court
Church Street
Stratford-upon-Avon
CV37 6HB







